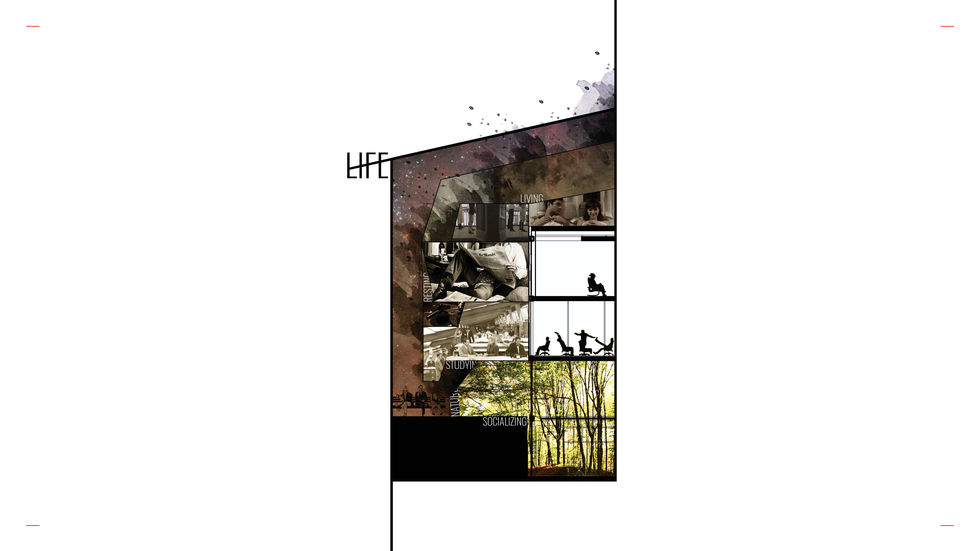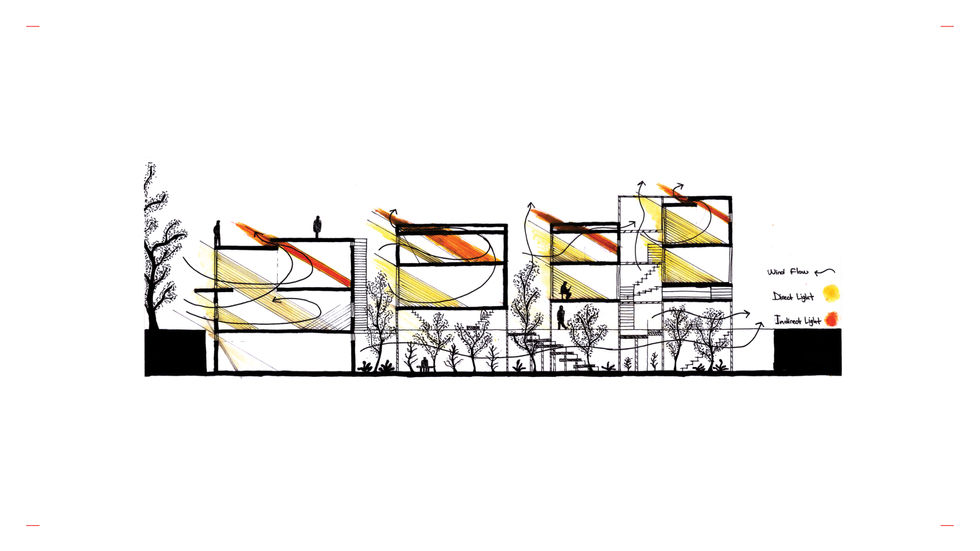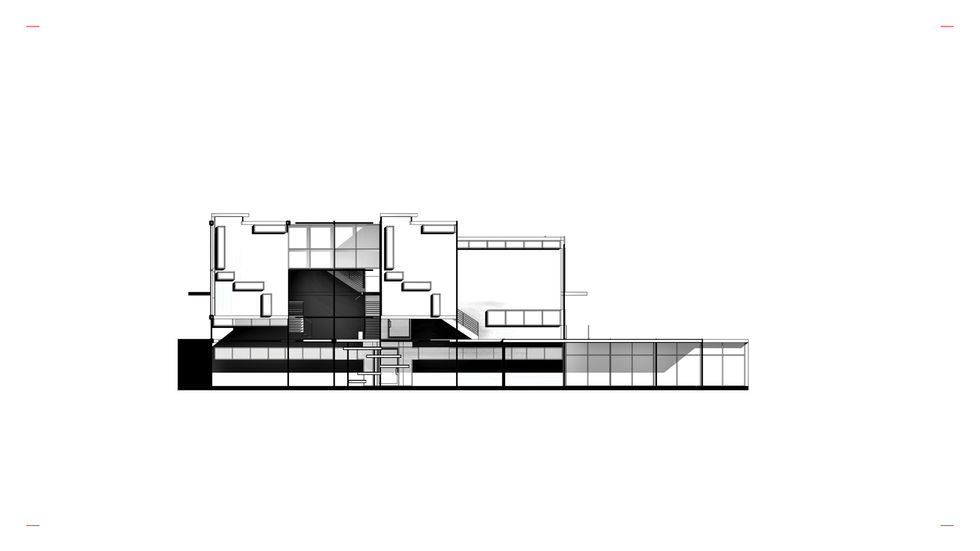top of page
HABITAT
Housing as a social condenser
Studio Project
Prof. Dr. Güven Arif Sargın, Assoc. Prof. Dr. İnci Basa, Assoc. Prof. Dr. Ela Alanyalı Aral
Location
Ankara, Turkey
Year
2016
The project at hand aspires to construct diverse and inclusive living environments within a single area while simultaneously establishing essential social gathering spaces for the entire community. In the realm of urban planning and architecture, this ambitious endeavor aligns with the principles of the Soviet concept of the "social condenser." This term, which originated in the early 20th century as a key element of the Soviet architectural avant-garde, holds significant relevance in the context of this project.
The concept of a "social condenser" was first introduced by the visionary architect and urban planner Moisei Ginzburg in the 1920s, during the early years of the Soviet Union. Ginzburg, along with other prominent figures like Konstantin Melnikov and Le Corbusier, sought to transform urban landscapes into spaces that not only served as places to live but also functioned as instruments for social transformation and progress. The idea behind the social condenser was to create architectural and urban structures that could actively foster social interaction, encourage the exchange of ideas, and promote a sense of community among residents.
In the context of this contemporary project, the aim is to embody the spirit of the social condenser by designing living environments that accommodate diverse socioeconomic backgrounds, age groups, and cultural identities. This inclusivity reflects the core principles of social equality that the Soviet architects aspired to achieve. Just as the social condenser buildings of the Soviet era were intended to be accessible to all, these new living environments aim to break down social and economic barriers by offering housing options to a broad spectrum of residents, including affordable housing, mixed-income housing, and specialized accommodations for different needs.
Moreover, the project prioritizes the development of socially gathering areas within the community. These spaces are envisioned as vibrant hubs where residents can come together, interact, and engage in various communal activities. The goal is to foster a sense of belonging, a shared identity, and a strong support network, mirroring the principles of collective living embedded in the social condenser concept. These gathering spaces will be strategically located throughout the area, making them easily accessible to all, and will serve as multifunctional hubs that can host cultural events, educational programs, and recreational activities.
Incorporating the principles of the social condenser into this project not only promotes social cohesion but also addresses pressing urban challenges such as segregation, isolation, and inequality. The design of the living environments and gathering spaces is intended to be flexible and adaptable, accommodating the changing needs of a diverse and dynamic community.
In conclusion, the project's mission to create diverse living environments and provide essential social gathering areas for all residents encapsulates the ethos of the social condenser concept. By drawing from the legacy of the Soviet avant-garde architects, this initiative aims to create a vibrant, inclusive, and socially cohesive community that embraces the principles of equality, diversity, and collective living. It represents a contemporary interpretation of a concept that remains relevant in today's ever-evolving urban landscapes, demonstrating that the vision of the social condenser is a timeless and enduring aspiration for architects and urban planners worldwide.
bottom of page











